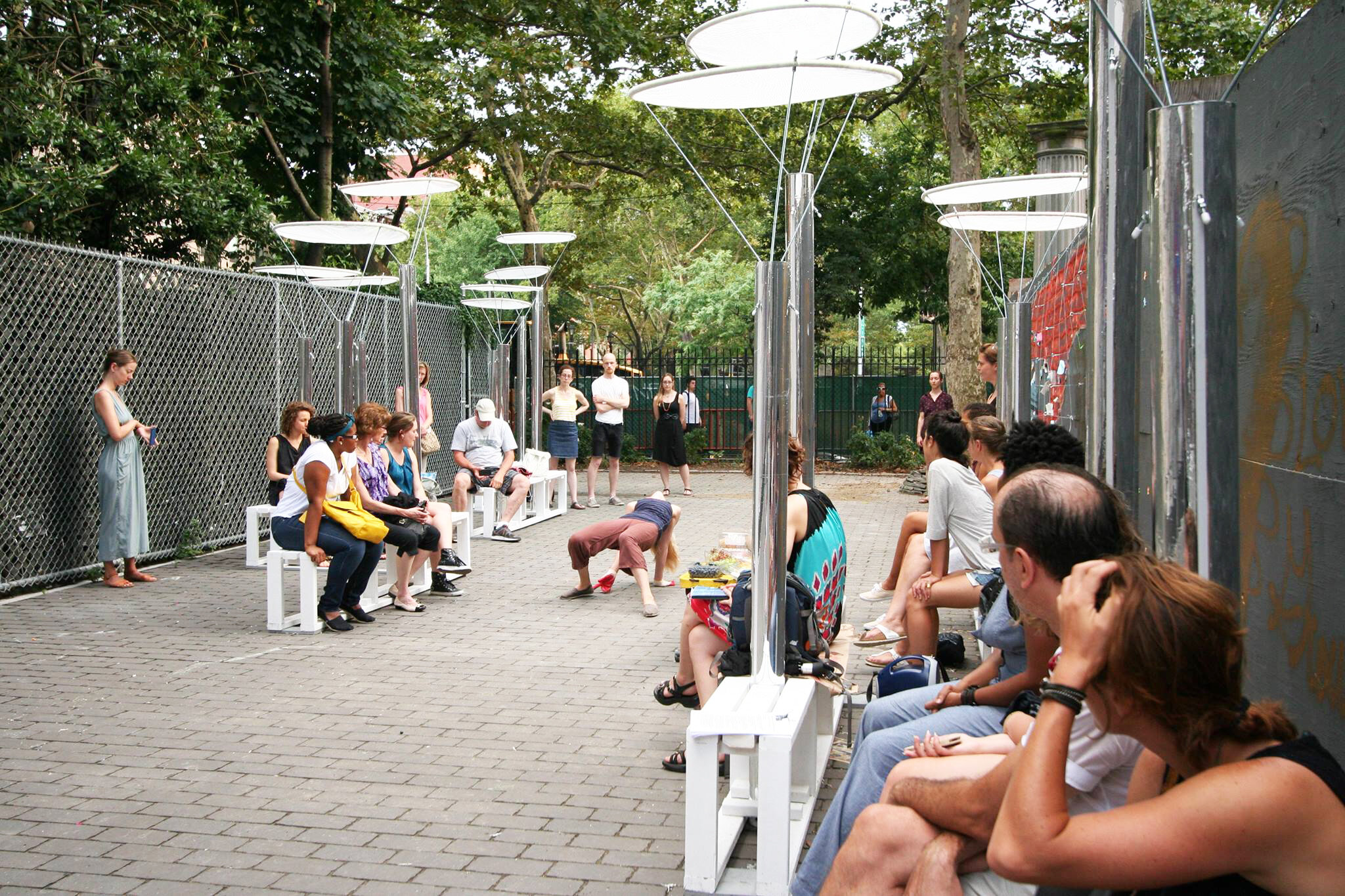Rooted Resilience
All images @ PRAXES
Rooted Resilience, Nepal School Project Competition, Semi-Finalist, 2025
Rooted Resilience is a sustainable and replicable design proposal for rural areas in Nepal, particularly in regions affected by natural disasters. The proposal emphasizes the use of local materials and construction techniques while offering a modular, modern design rooted in local identity. It prioritizes natural ventilation, ample daylight, and flexible configurations that can adapt to various needs.
Sustainable and Resilient Design
The design utilizes locally available materials and construction knowledge. The primary structural element is a series of trapezoidal columns made of reinforced concrete. Due to their manageable dimensions, concrete forms can be cast on-site. The columns’ wider bases could enhance both individual and whole structure’s stability.
These concrete columns define the main structural bays, and locally available infill materials—such as concrete blocks, stone, and compressed stabilized earth blocks —make the system adaptable to different regions. The infill materials also provide a sense of local identity and connection, as they reflect the resources and aesthetic of the surrounding community.
A raised stone base helps level classroom floors on uneven terrain and reduces the risk of wildlife entering the classrooms. The roof is constructed using locally adaptable materials, such as clay tiles over a layer of corrugated metal, ensuring durability and accessibility.
Modular Design: Flexibility
The design is modular, allowing configurations to suit various program needs. Modules can be built individually or in multiples, and can be expanded over time. A small module can function as a single large classroom or be divided into two smaller spaces. Larger modules offer different width and length options to accommodate a variety of educational or community programs while keeping a harmonious design. This phased, scalable approach supports long-term growth.
Doors and Window Design for Natural Ventilation
Each unit incorporates doors and windows along the longer sides, while clerestory windows on the shorter sides provide additional daylight and ventilation. The wall space below these high windows remains usable for classroom activities. Doors feature operable panels at the top and bottom to enhance airflow. All windows include wood panels that can be opened or closed, with louvers to manage solar gain. Additionally, colored doors and windows provide recognizable design and rhythm.
Rooted Resilience is a modular, sustainable school design for rural Nepal, especially disaster-affected areas. It uses local materials and construction techniques to ensure adaptability and resilience. The design emphasizes natural ventilation, daylight, and flexibility, allowing for scalable construction. The result is a context-sensitive, architectural prototype that supports both environmental sustainability and community resilience.







