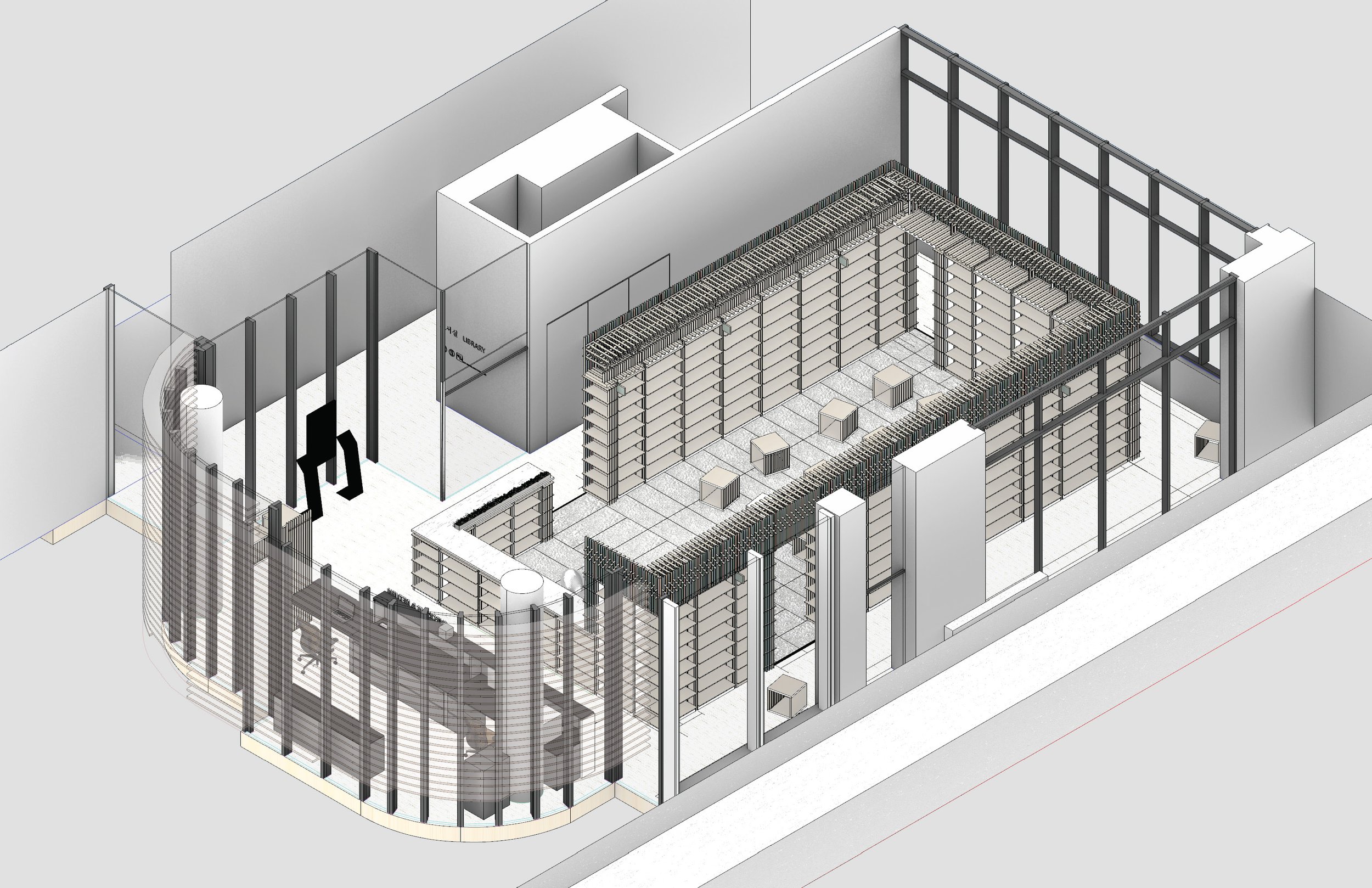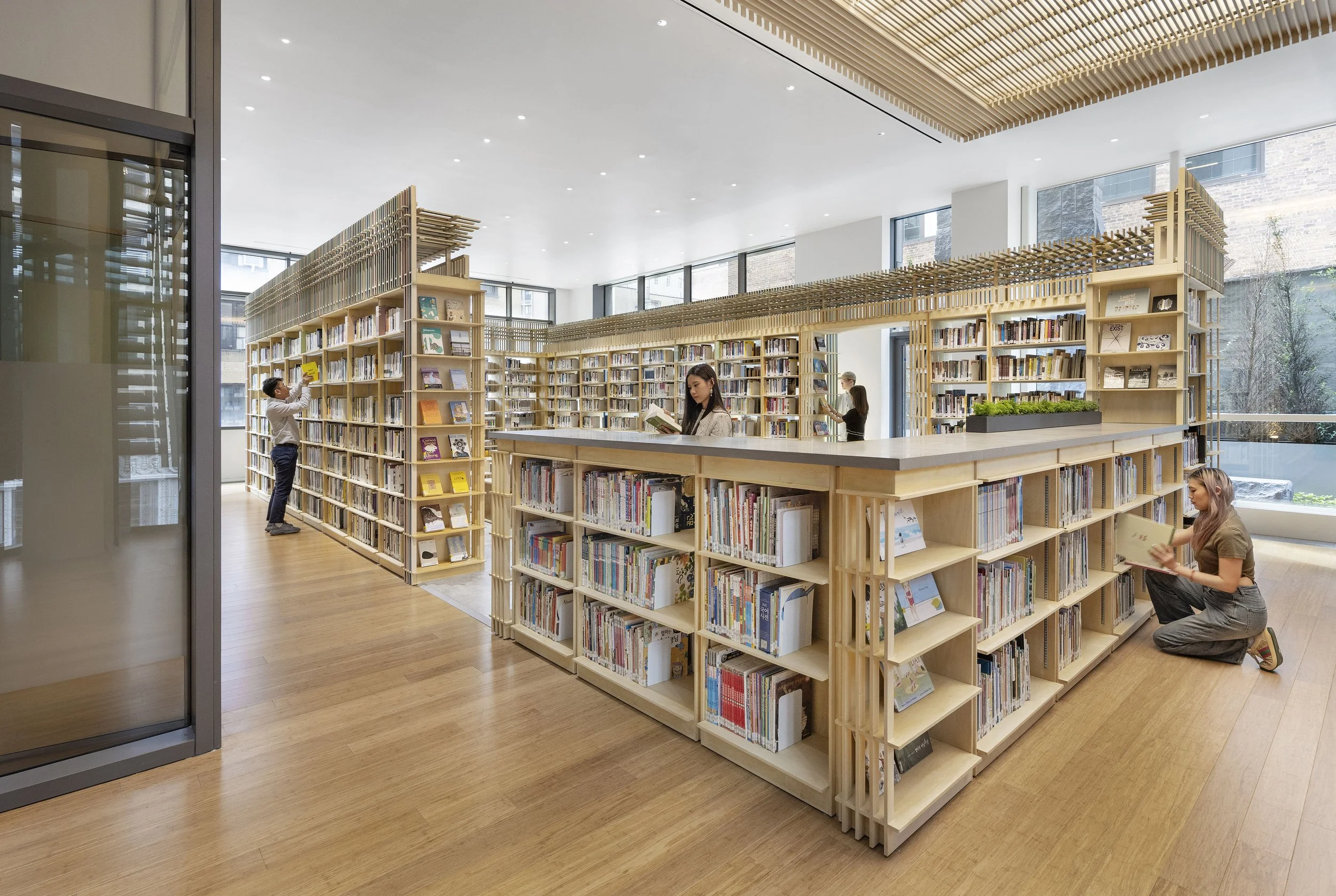Korean Cultural Center New York Library
@ Michael Moran
Winner of Red Dot Design 2025
Winner of iF Design Award 2025
Award of Merit AZ Awards 2025
Honoree of the 2024 Interior Design Magazine Best of Year Award
Finalist 2025 NYCxDESIGN Awards - Civic/Institutional
Location: New York, NY (122 E 32nd St, New York, NY 10016)
Completion Date: 2024
Size: 2,000 sq.ft.
Project Type: Interior Design for New Construction
Client: Korean Cultural Service | Korean Consulate General
Collaborator: Studio Empathy Inc.
Design Team: Changhak Choi (Studio Empathy), Ji Young Kim (PRAXES)
Contractor: DKT Contractors LLC
Photographer: Michael Moran, Axon @ PRAXES
PRAXES recently completed the library on the third floor of the Korean Cultural Center’s new building in Midtown Manhattan. PRAXES’ goal was to create a welcoming space with a distinctly Korean aesthetic, achieved through a clear conceptual and material language.
The library is centered around a square cluster of double-sided custom bookcases, addressing the site’s glass walls that open to an atrium, rear yard, and roof garden. This design creates an inner ‘courtyard’ and a continuous walkway between the bookcases and the glass walls, reminiscent of Madang, a traditional Korean feature that connects indoor and outdoor spaces. The design layers circulation, offering a narrative journey from New York City’s context to a space filled with books on Korean culture.
The inner courtyard doubles as a flexible multipurpose space for reading, workshops, and events, supporting the Korean Cultural Center’s diverse programs.
Custom furniture and signage provided.















